
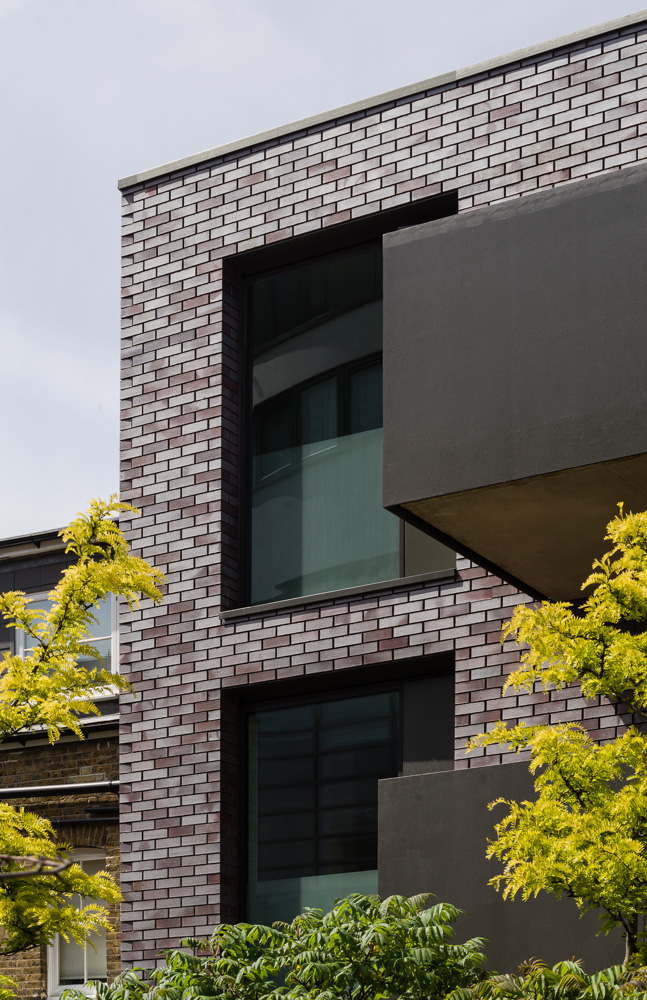
Nord’s newbuild residential development at 63 Compton is a modern architectural classic, crafted from Janinhoff bricks.
The 4 apartments (3 x 2 bed, 1 x 2-3 bed) are generously proportioned lateral residences, one per floor, each of the upper floors having its own private lift access.
Ranging from 1,000-1,300 sq ft and with spectacular light and volume, they are much larger than the market standard.
The principal living spaces are up to 39ft long and are finished with Junckers solid timber floors and exposed concrete ceilings providing a stylish and contemporary aesthetic, whilst the temperature moderating properties of the concrete offer a sustainable solution.
Each of the living spaces further enjoy the benefit of a large, private south-facing terrace. The Third Floor apartment additionally has a north facing terrace.
The depth of quality is underscored by Calacatta Oro marble worktops and Miele appliances in the kitchens.
The development has been listed as a ‘Top Development’ by the Premier Guarantee Excellence Awards and was a finalist in the 2015 RICS Awards in the Residential Category.
All four apartments within the development are sold.
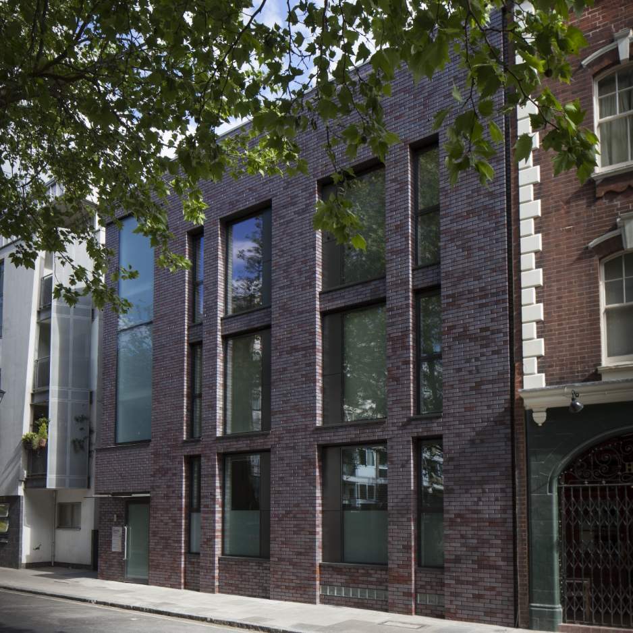
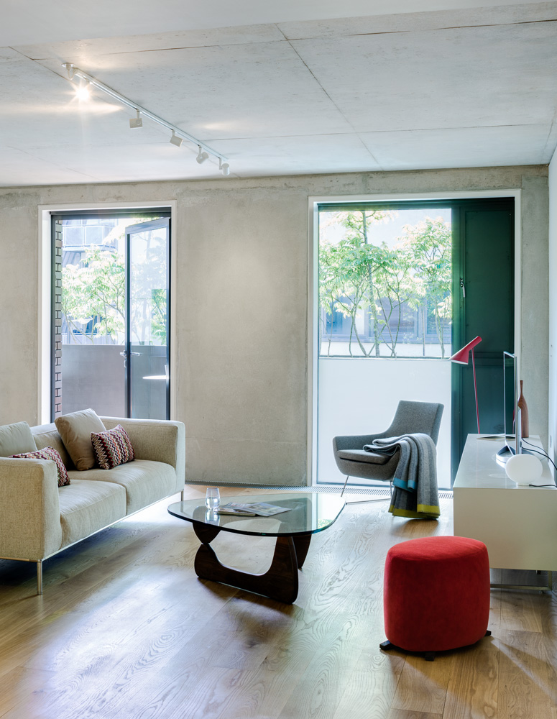
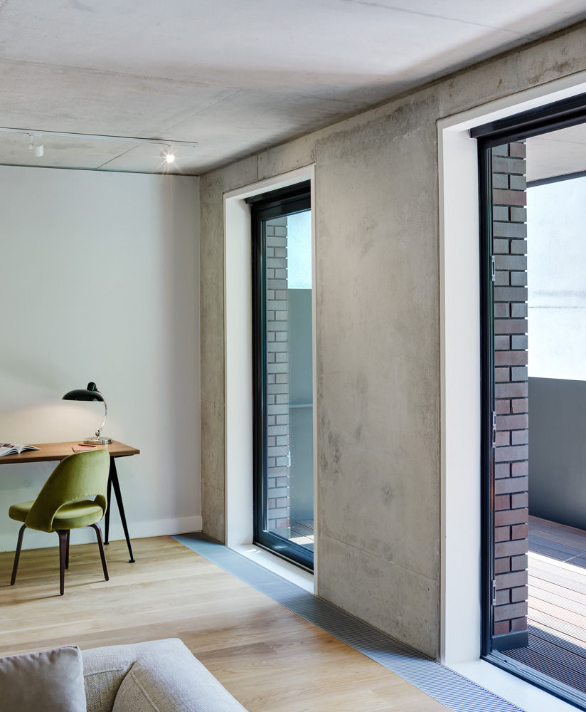
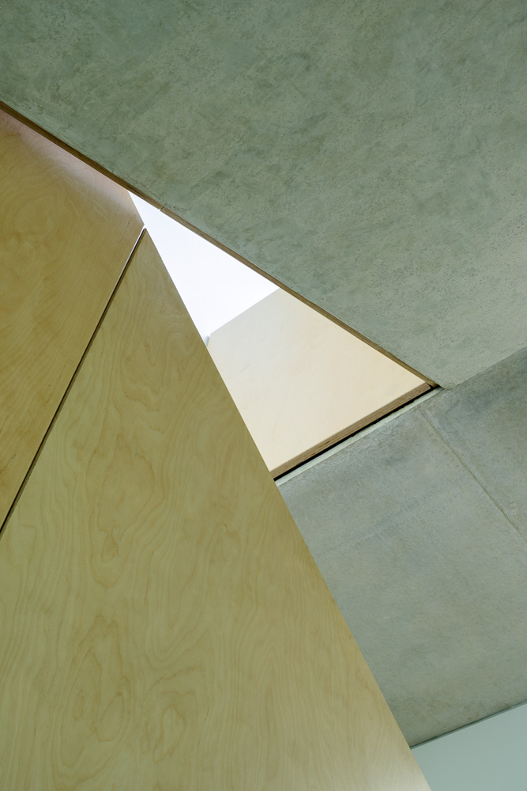
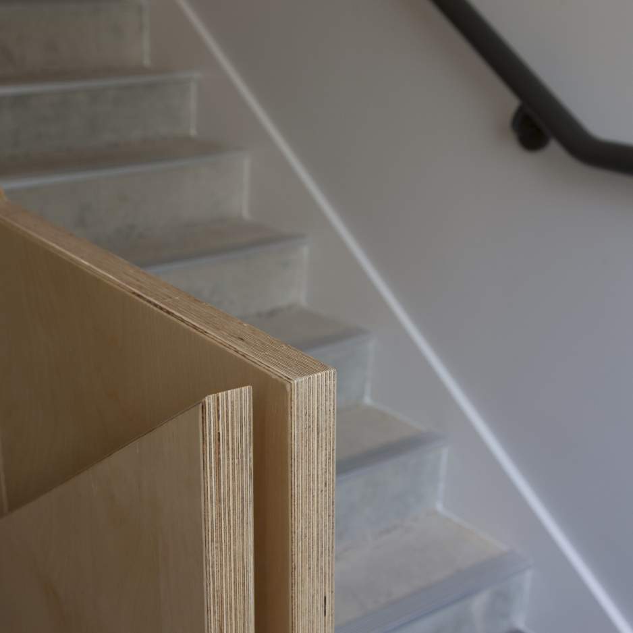
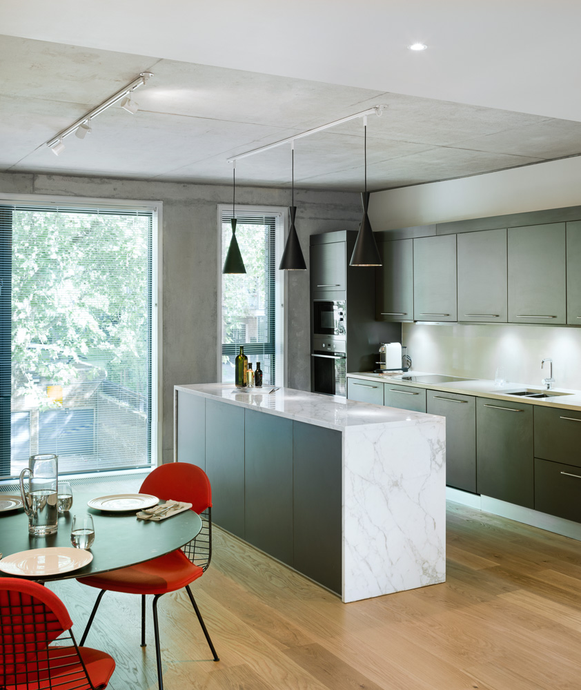
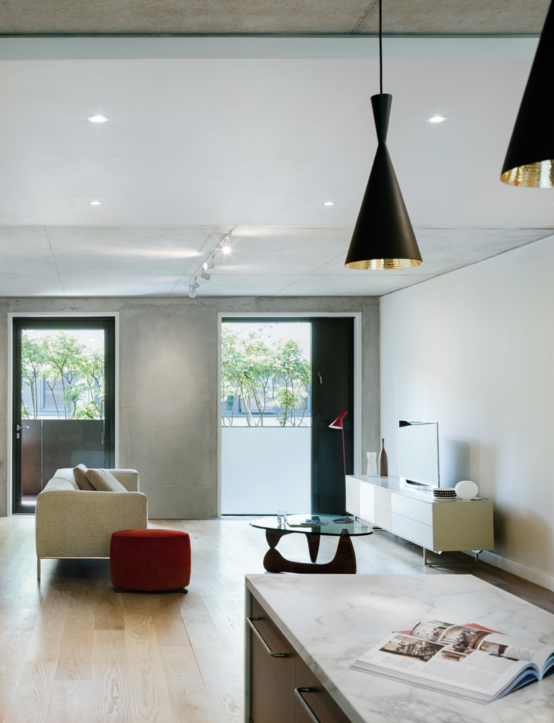
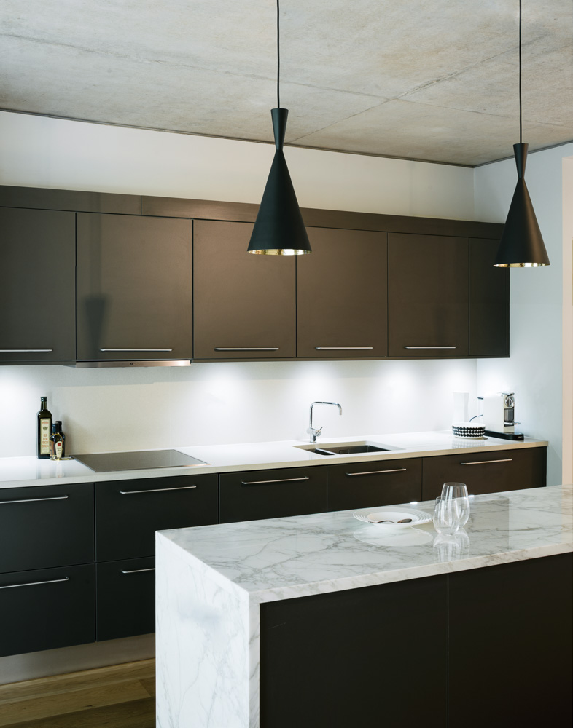
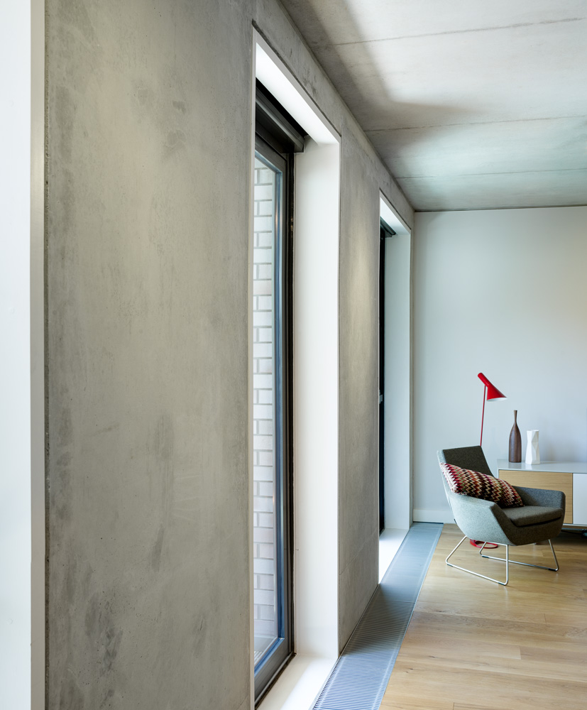
63 Compton
63 Compton Street
Clerkenwell
London EC1V 0BN
Total internal space — 1,300ft²
Total private terrace area — 200ft²
Total internal/external area — 1,500ft²
Living/dining space — 30’2″ x 15’9″
Bedroom 1 — 12’6″ x 11’10”
Bedroom 2 — 9’10” x 13’9″
Kitchen/dining space — 9’10” x 29’6″
Total internal space — 1,275ft²
Total private terrace area — 100ft²
Total internal/external area — 1,375ft²
Kitchen/living/dining space — 39’4″ x 24’3″ (max)
Bedroom 1 — 12’6″ x 11’10”
Bedroom 2 — 10’2″ x 13’9″
Total internal space — 1,275ft²
Total private terrace area — 170ft²
Total internal/external area — 1,445ft²
Kitchen/living/dining space — 39’4″ x 15’9″
Bedroom 1 — 12’6″ x 11’10”
Bedroom 2 — 10’2″ x 13’9″
Total internal space — 1010ft²
Total private terrace area — 285ft²
Total internal/external area — 1,295ft²
Private terrace 1 — 114ft²
Private terrace 2 — 171ft²
Kitchen/living/dining space — 33’6″ x 15’9″
Bedroom 1 — 10’10” x 11’6″
Bedroom 2 — 9’6″ x 13’1″
– Janinhoff blue/blue/red bricks with powder-coated metal cappings.
– Biodiversity green roof with photovoltaic panels.
– Lift by Thyssen Krupp with secure access system paired to main entrance door. Porcelain floor tiling, stainless steel and mirror finishes to the lift car interior.
– Oiled finish Junckers 185mm wide solid oak flooring.
– Code for Sustainable Homes Level 4, a high standard demonstrating good design and energy efficiency.
– Renewable energy generation via zero carbon electricity from photovoltaic cells located on the roof.
– Green roof reducing solar gain, providing rainwater retention and assisting with the local ecology.
– Exposed concrete structure moderating internal temperatures throughout the year.
– Fob access control system through the main entrance and lift to provide dedicated secure access from lift into individual apartments.
Thanks to our friends at Doone Silver Architects, Vitra, Viaduct and Skandium for their help in creating the stunning show apartment.
Art in the lobby is by Richard Woods from the Offcuts Series. Art in the ground floor apartment and first floor show apartment by Anna Davanzo.
Nord has developed One Portwall Square, an exciting new office building in Bristol, close to Temple Meads railway station within Bristol’s prime commercial district.
Designed by AHMM, the new build, six storey office comprises 33,767 sq ft of commercial space fronted by a newly created landscaped pocket square providing much needed public amenity in this evolving part of the city. All upper floors feature a south facing terrace overlooking the square and the retained silver maple trees.
Formerly a disused squash court and car park, the development combines the best in contemporary architectural design with a focus on occupant wellbeing and sustainability to deliver a new type of office for Bristol. The building incorporates an innovative mixed-mode ventilation system utilising in-slab cooling and opening windows and together with its generous volumes and clean floor plates delivers flexible workspaces for a modern generation of tenants.
With an emphasis on energy efficiency and sustainability, the scheme has achieved BREEAM Excellent and EPC Rating A (14) standards. Additionally, the building has achieved WiredScore and Active Score Certification Platinum in recognition of its commitment to outstanding connectivity and exceptional cycling amenities.
AHMM have let part of the building to become the new base for their expanding Bristol office and leading IP lawyers, Haseltine Lake Kempner have let the top two floors.
Two floors remain.
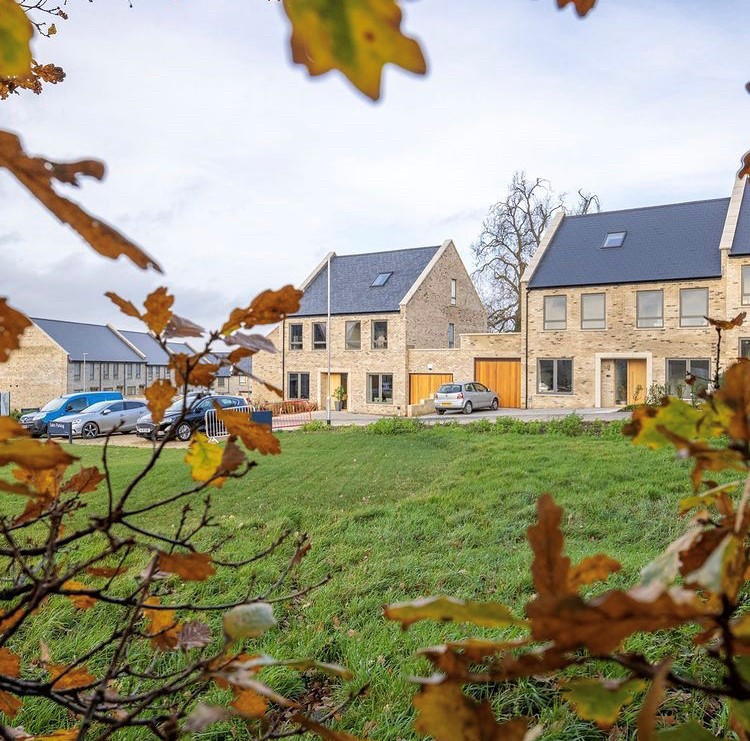
Nord provided strategic support to Backhouse, a design-led housebuilder which was founded on the belief that volume housing could be done better.
By collaborating with the UK’s leading architectural talent, Backhouse has elevated the design quality of a new home, creating light-filled, generously proportioned and flexible living spaces which respond to the needs of today’s contemporary lifestyles. Its focus on placemaking and the creation of genuine neighbourhoods which are integrated with well-designed communal spaces is a key differentiator of a Backhouse development, and creates a strong sense of place and community identity.
With a core focus of bringing architecture back into housebuilding, Backhouse has been able to produce new homes of outstanding design quality which give consumers the choice that they have been lacking for so long in the UK housing market.